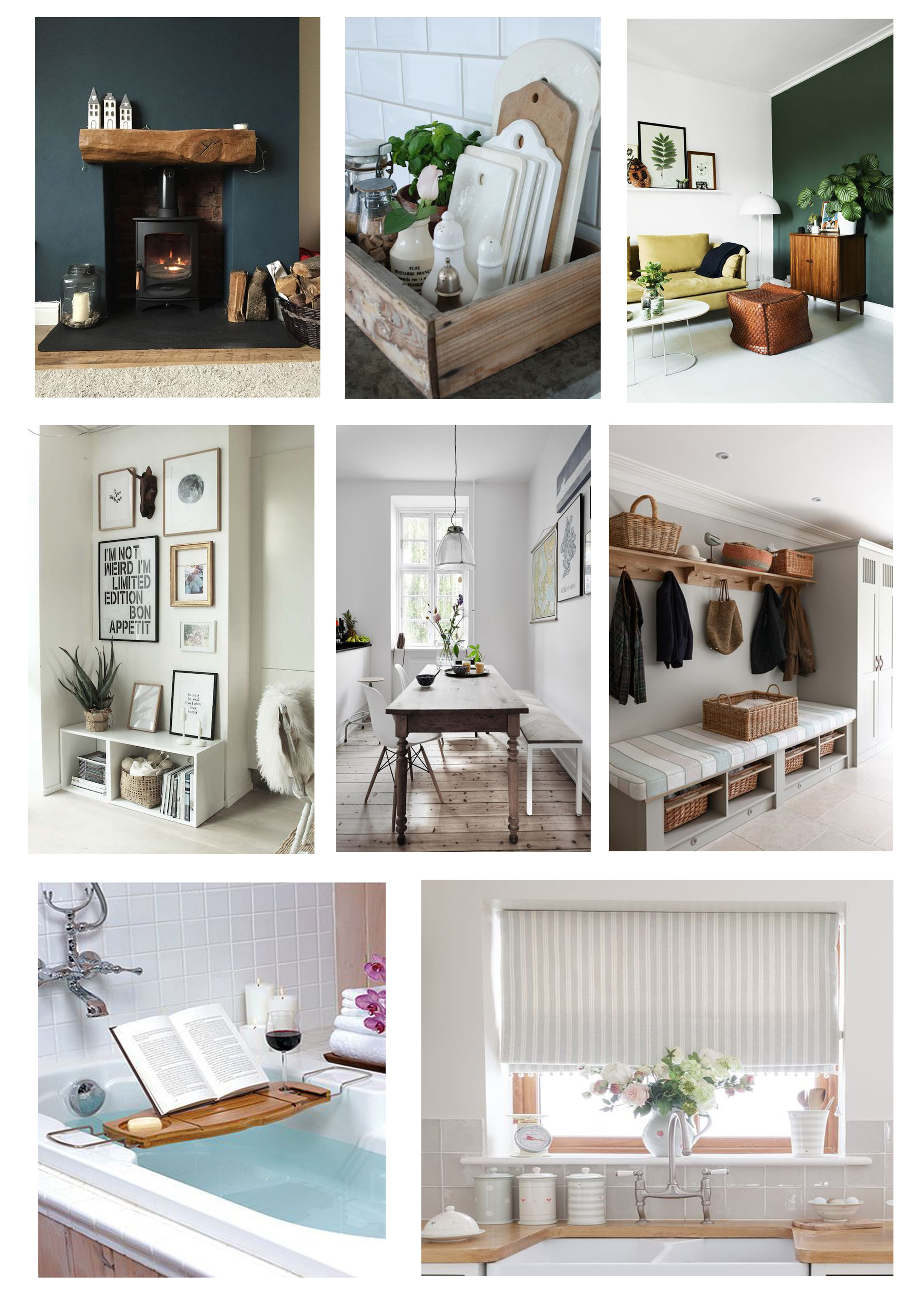My Pinterest Home Inspiration.
I've made no secret of my love for Pinterest for everything from inspirational quotes to flatlay inspo to mood boards for the month and of course; homeware.
I've mentioned a million times now that we're having house renovations done. We're having major work turning 2 rooms into a kitchen, a kitchen into a hallway and then a lot of cosmetic work done to pretty much everywhere else.
My boyfriend isn't a mahooosive carer of what we do the house as long as it doesn't cost a fortune and he can have a dishwasher so the majority of the work and decisions are down to me and my trusty Pinterest.
I made a secret board separate to my house inspo boards simply for the ideas that would work for OUR house. Lord only knows why I made it secret but I did so today I thought I'd share with you some of the inspiration I'm working with and some of the ideas that I have.
Hallway;
Our hallway/stairs is a bit of a faff. We have a smaller room (currently our kitchen) leading off the porch which then opens into another kinda hallway which is basically just a space that the stairs and all the downstairs rooms lead off onto. However, the stairs are all open and so it effectively runs straight into the landing and upstairs hallway soooooo there's a LOT to paint that all needs to be painted the same.
When I measured it all out we'd have needed TWO HUNDRED quids worth of coloured paint so I've gone with white which means a huge space of white that I need to break up with colour. The hallway inspo I'm looking at mainly compromises making units and storage out of IKEA shelving units. Maybs I'll do a Pinterest inspired DIY again.
Kitchen;
Our new kitchen is pretty big like no denying it. It was a utility room previously with a stud wall room which was storing some of Joss' family cider stock from their business. The builders have knocked down the stud wall so now it's huuuuuuge and big enough to have my dining table in etc. The units that were there are still reasonably new and cream so I got new oak look worktops and all the white appliances and there's still some tiling and a few odd jobs to do.
The inspiration I'm looking at is duck egg blue kitchens but I think because it's such a big room, no matter what the colour it's going to be overpowering so we're doing the duck egg blue on the biggest wall and then a creamy linen colour on the other walls.
Living Room;
At the moment my ideas for the living room are my favourite. The majority of our house is kinda country kitchen style. Light walls, lots of oak coloured wood - we live on a farm like it just suits. But the living room I am going a bit off piste and I think it might be my favourite room.
We've got original dark wood flooring in that room so I'm using these Pinterest inspiration images for the idea for the living room. I have bought some dark teal coloured paint for a feature wall with the TV on and the rest of the walls are a colour called 'brandy snap' which is a much lighter colour to off set the dark feature wall. We've got living room furniture from our parents who luckily had a well timed clear out and our sofa is wine coloured, we have a dark brown leather recliner and a dark blue/teal armchair so it all looks cute.
We're going to IKEA next week for a black coffee table and TV bench and a big fluffy rug and then I'm thinking lots and lots of cushions and throws and omg legit can't wait to paint.
Bathroom;
We have a family sized bathroom upstairs with a separate bath and shower and we have a downstairs toilet as well. Both bathrooms have been done reasonably recently (thanks house flood) so we don't need to decorate either of them so it's just a case of storage and accessories.
We haven't had a separate bath in ages so I am keen to get my hands on one of them racks that you put over the bath and can put like a candle and a drink and a book or summin on. Recommendations that don't cost the earth are welcome plzzzz!
Bedroom;
We have 3 double bedrooms in the new place but two of them have been done in the last year and don't need any work. One room is staying exactly as it is as a guest room but the other needs a new day/sofa bed we're getting from IKEA next week and is a guest room come office come dressing room. Joss needs space to work and study so he's got all his 2380092748273647 computer parts and shelving and bookcases in one corner and I have my wardrobe and clothing in the other.
Our bedroom is the one that needs some work doing to it, only because we had a flood last year and our room houses the boiler so has some water damage that needs to be repainted. We have a LOT of oak furniture for our bedroom which was all Joss' families and all of my furniture is cream based so we're going for a pale yellow for our room because 1. It looks calming and cosy to sleep in and 2. It goes with everything we already have.
SO. That's the secrets of my house plans revealed, maybe when it's all done I'll share a few snapshots of how it's looking and how close I got to my Pinterest goals.
















